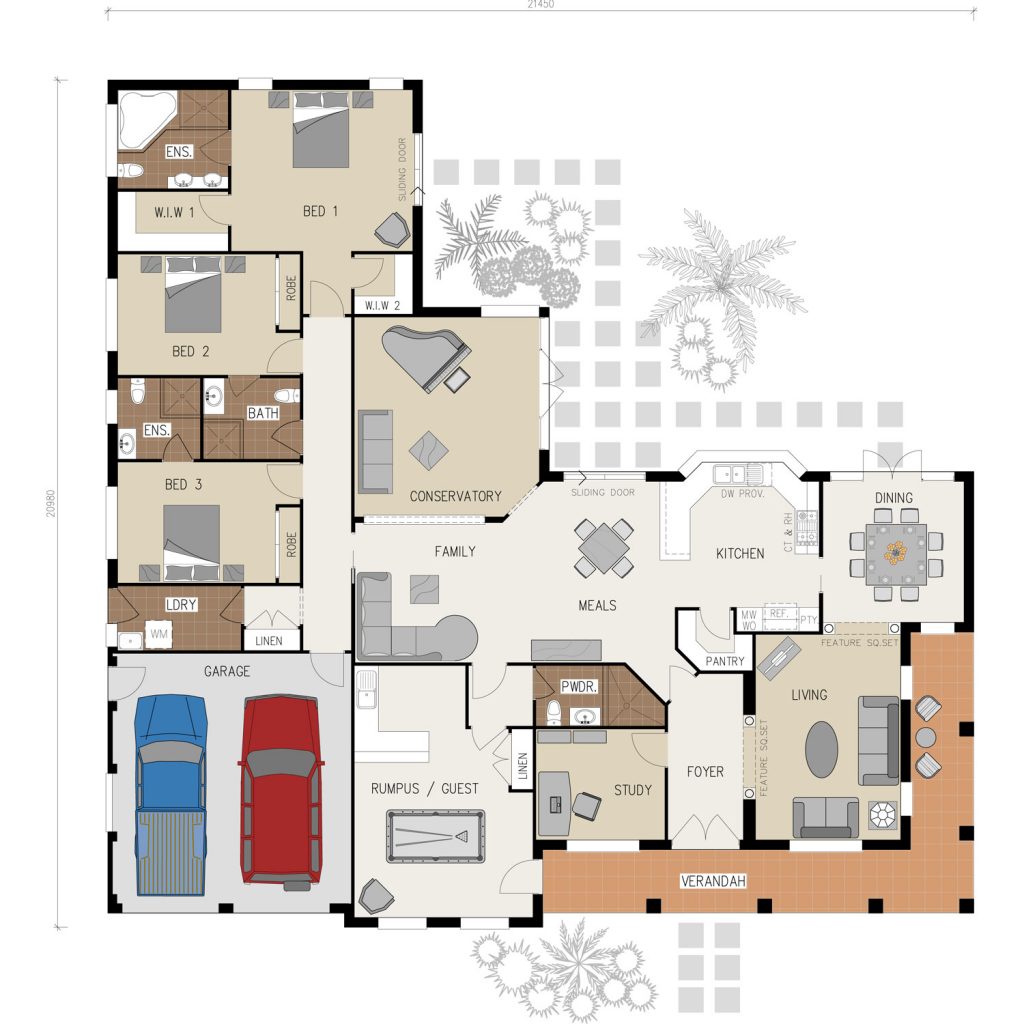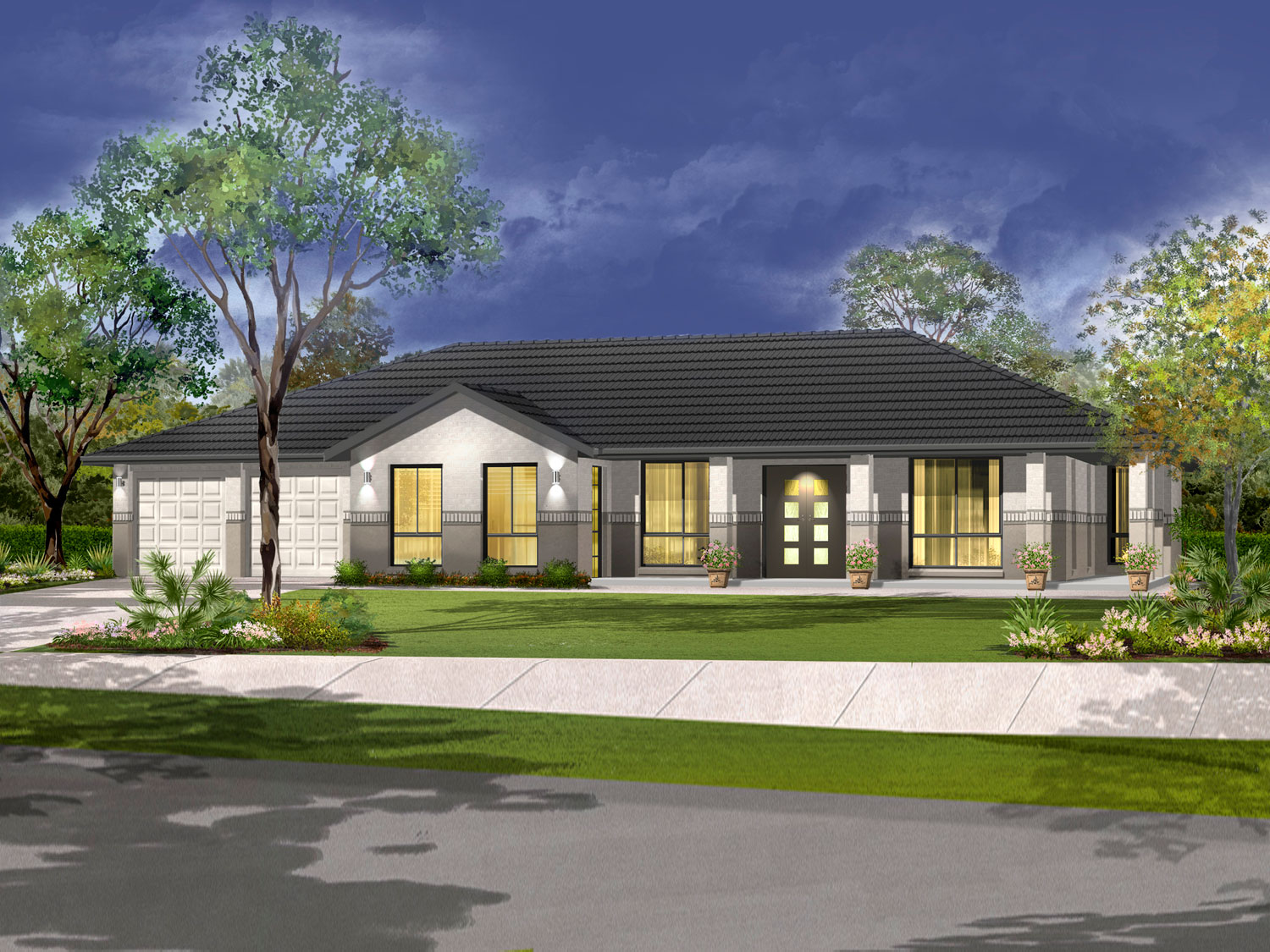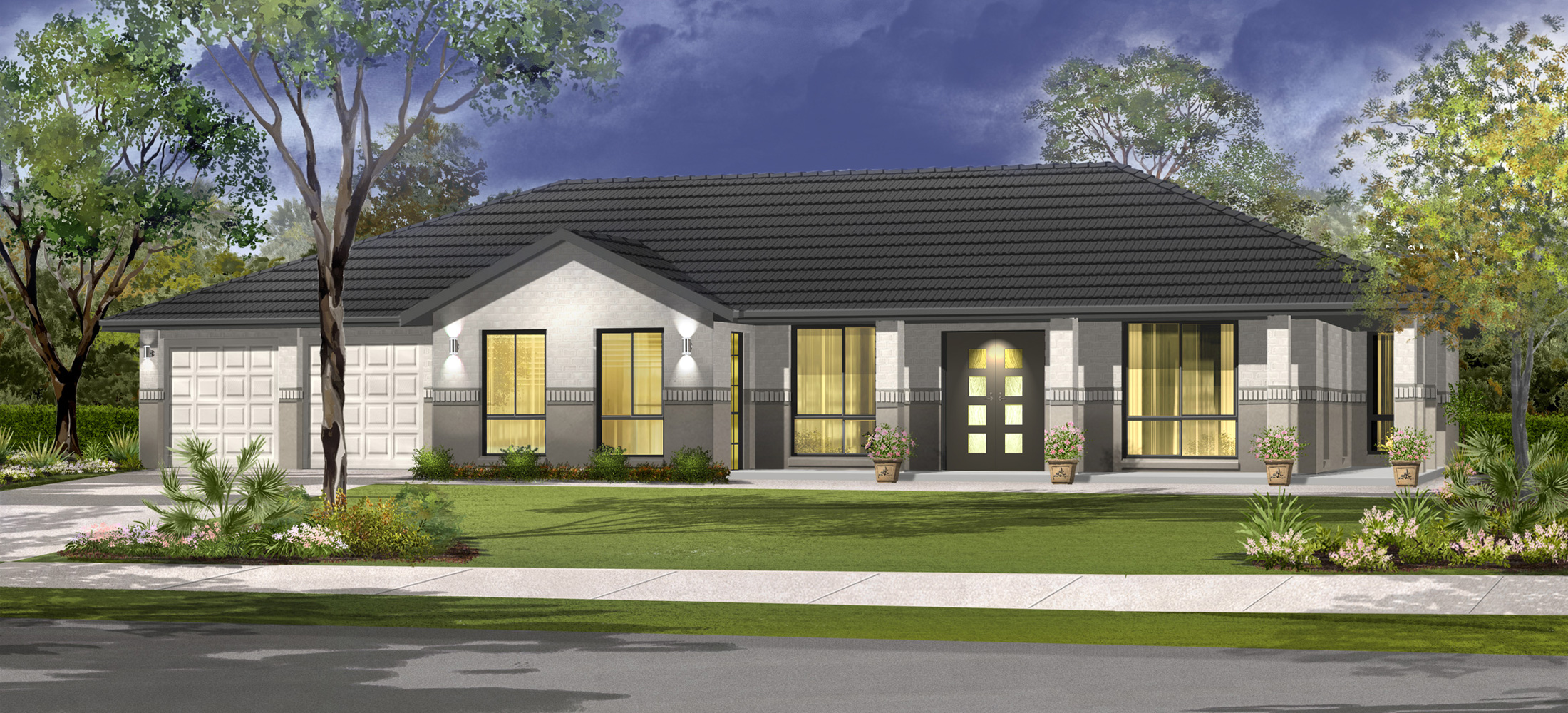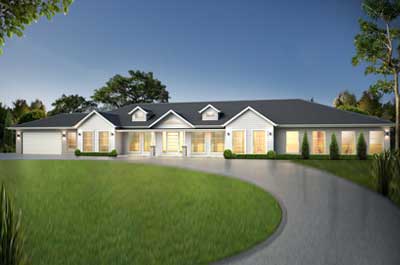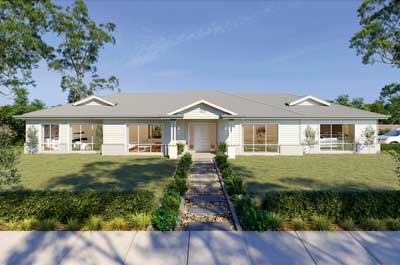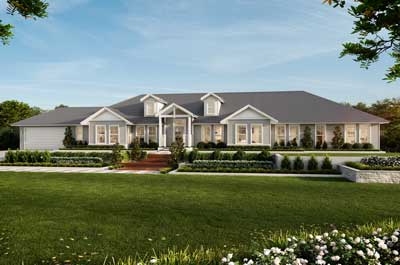
Highlander I

4

4

3

2+

21.45
Description
Featuring 4 spacious bedrooms, a kitchenette to Guest room for adaptable living options, home office / study, 5 large living areas, 4 bathrooms, entertainers kitchen, double garage and wrap around verandahs. With a 24 degree pitch roof as standard and 3 alternative floor plans, including an option for corner allotments, the classic features of the Highlander provides for luxurious acreage lifestyle.
Home Specifications
| Living Areas: | 4 |
| Bedrooms: | 4 |
| Study / Guest: | Yes |
| Bathrooms: | 4 |
| Garages: | 2+ |
| House Width: | 21.45m |
| House Depth: | 20.98m |
Home Features
- Open Plan
- Alfresco
- Walk in Pantry
- Rumpus Room
- Conservatory
- His n Her WIR
- Porch / Verandah



