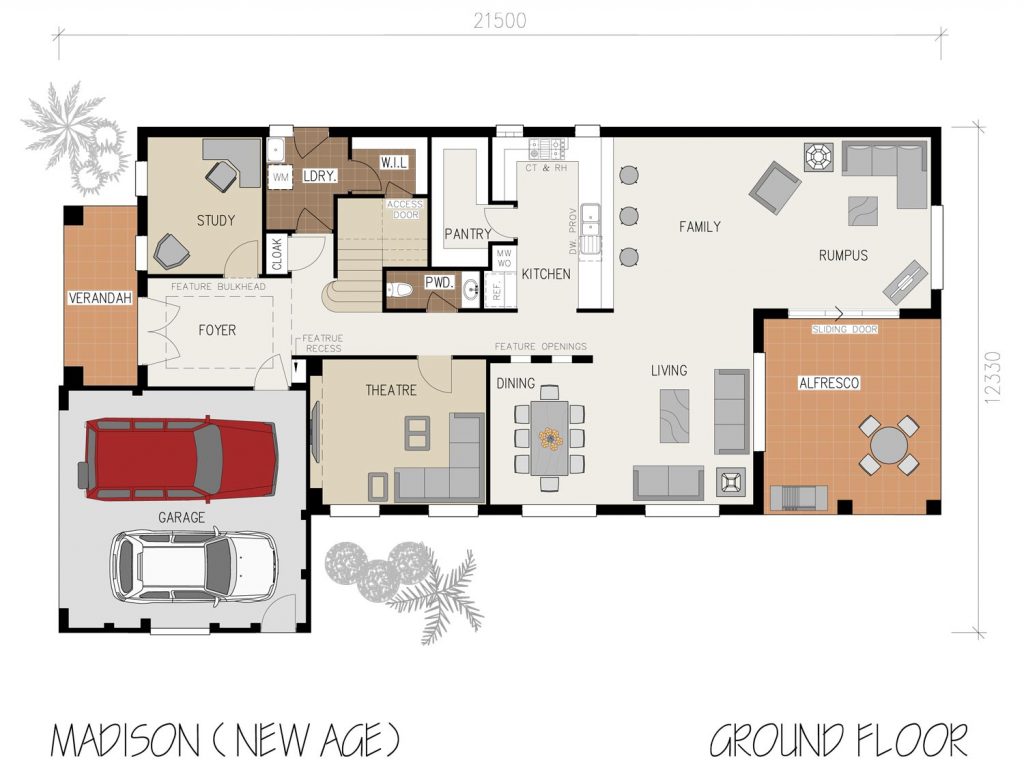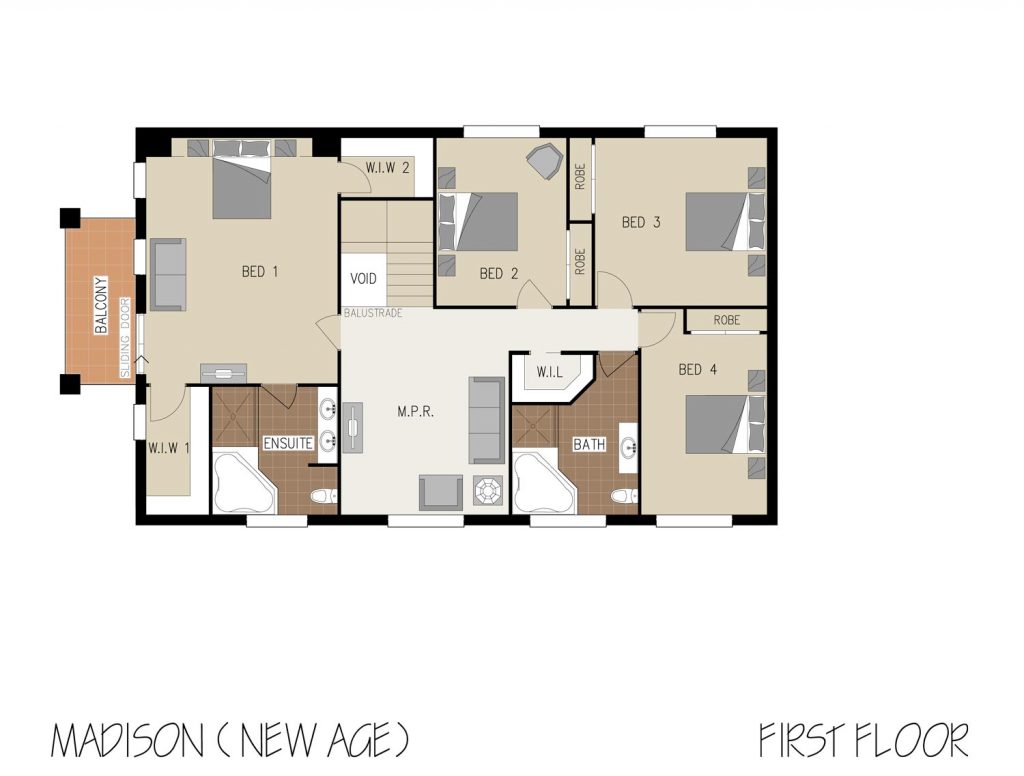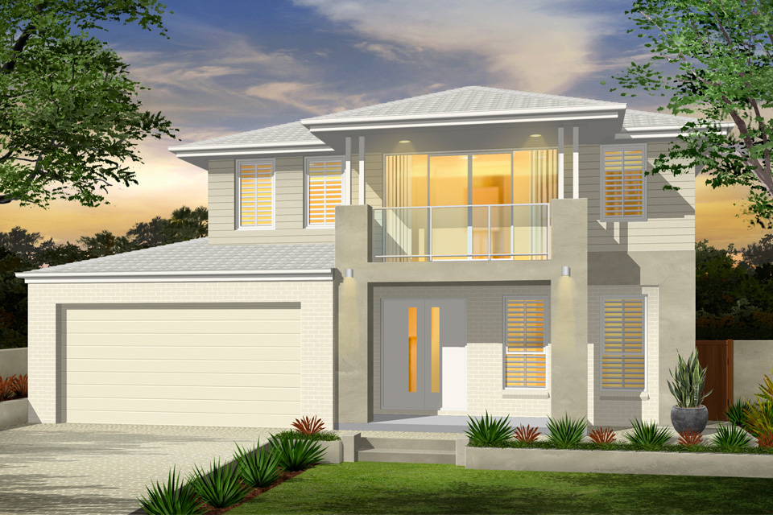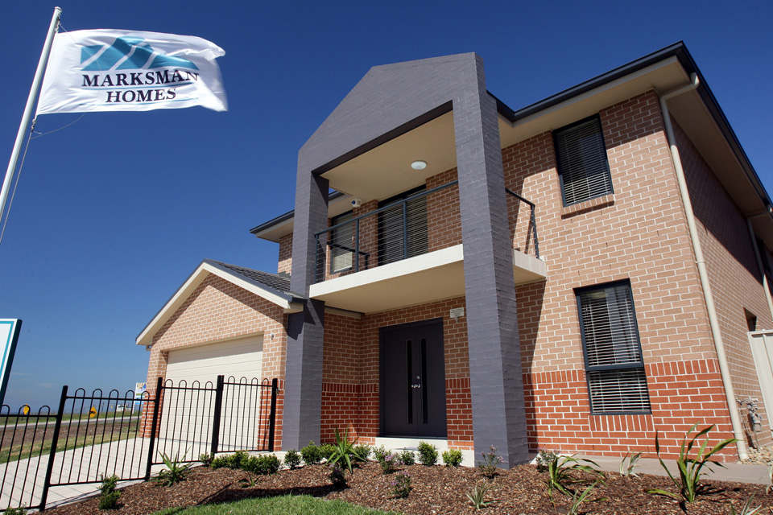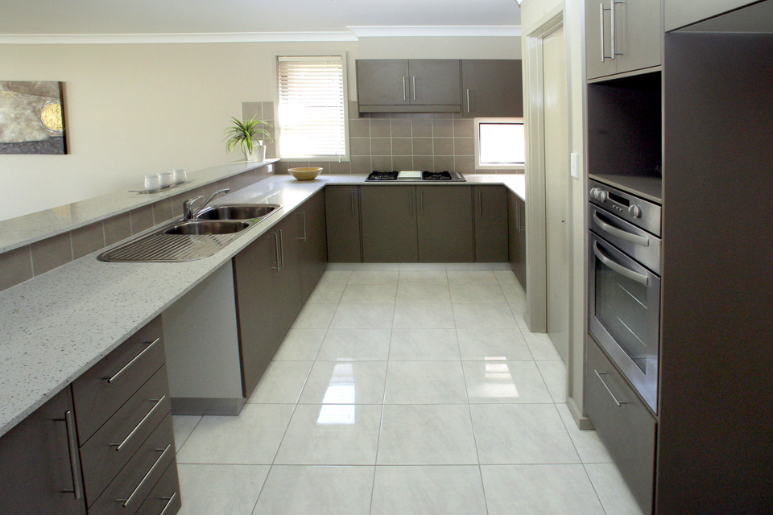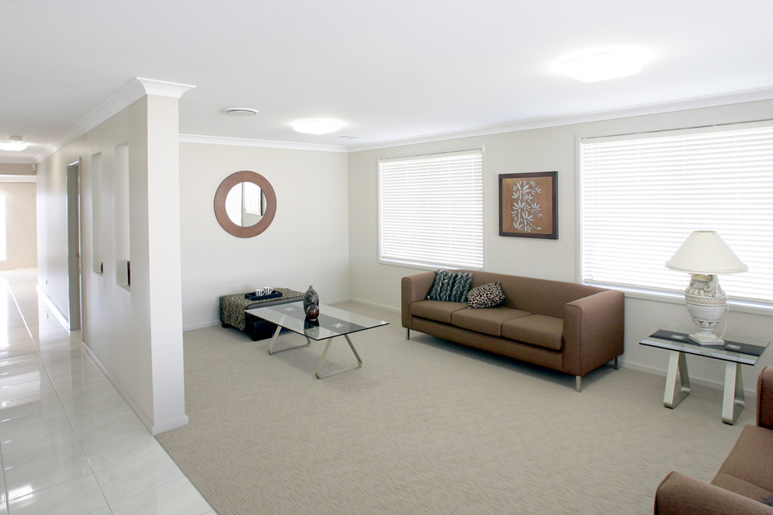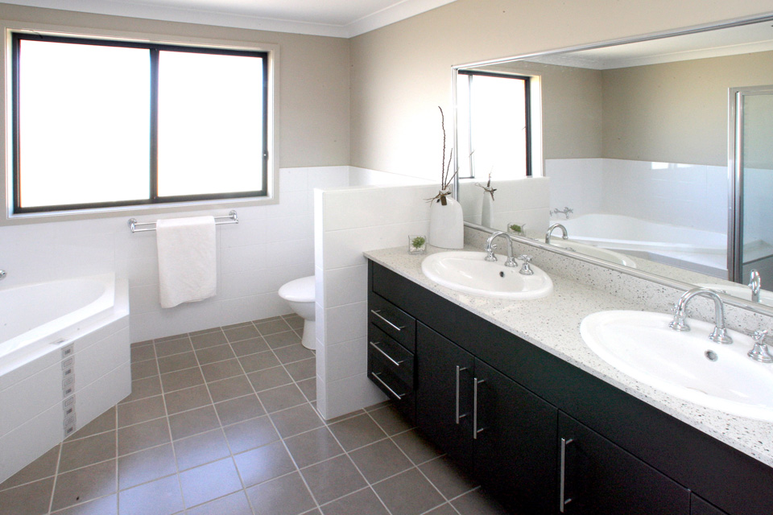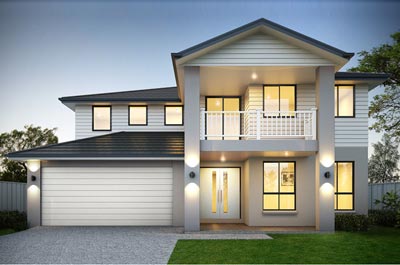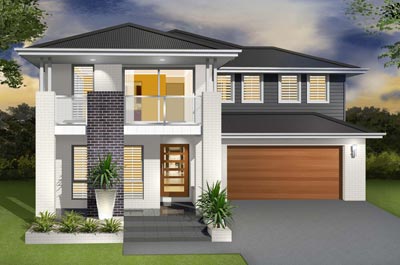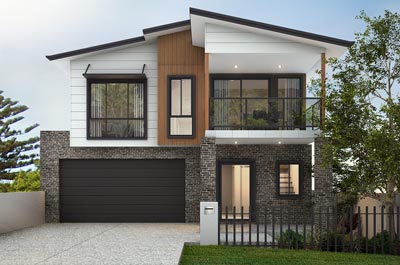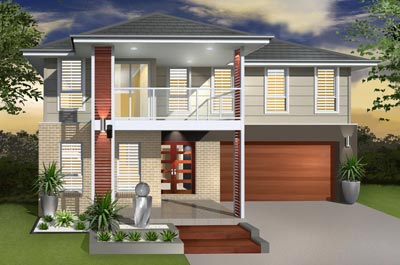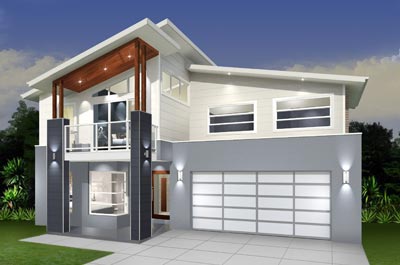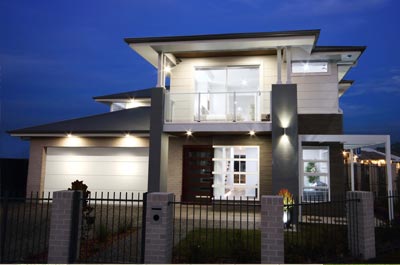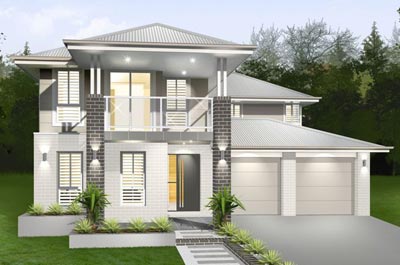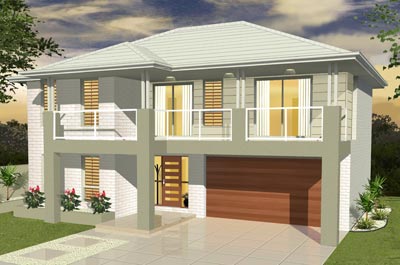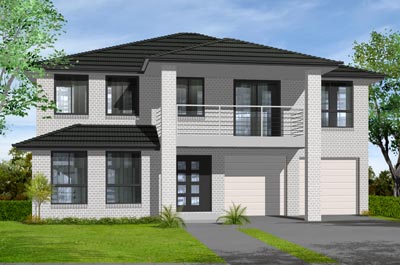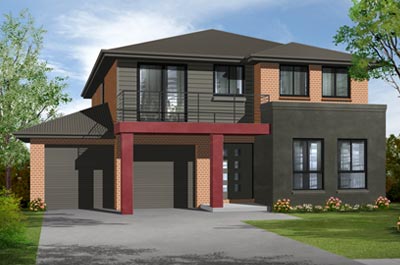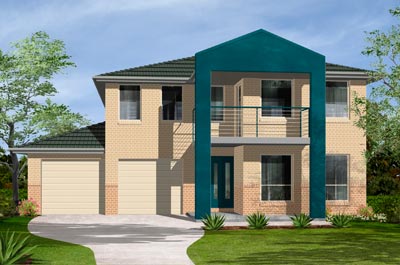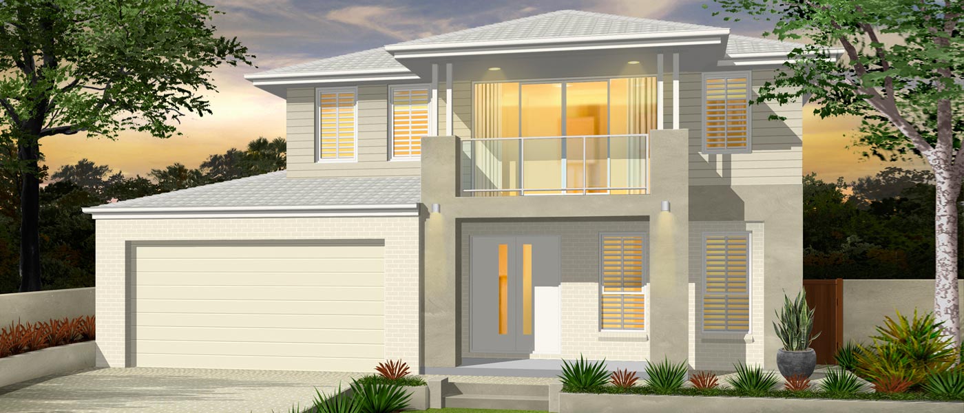
Madison

4

2.5

1

2+

12.33
Description
Spacious open living created with alfresco area for the entertainer. Style and opulence abound in this executive design.
Other facades available.
Home Specifications
| Living Areas: | 4 |
| Bedrooms: | 4 |
| Study / Guest: | Yes |
| Bathrooms: | 2.5 |
| Garages: | 2+ |
| House Width: | 12.33m |
| House Depth: | 21.50m |
Home Features
- Open Plan
- Alfresco
- Walk in Pantry
- Rumpus Room
- Home Theatre
- His n Her WIR
- Parents Retreat
- Balcony
- Porch / Verandah



