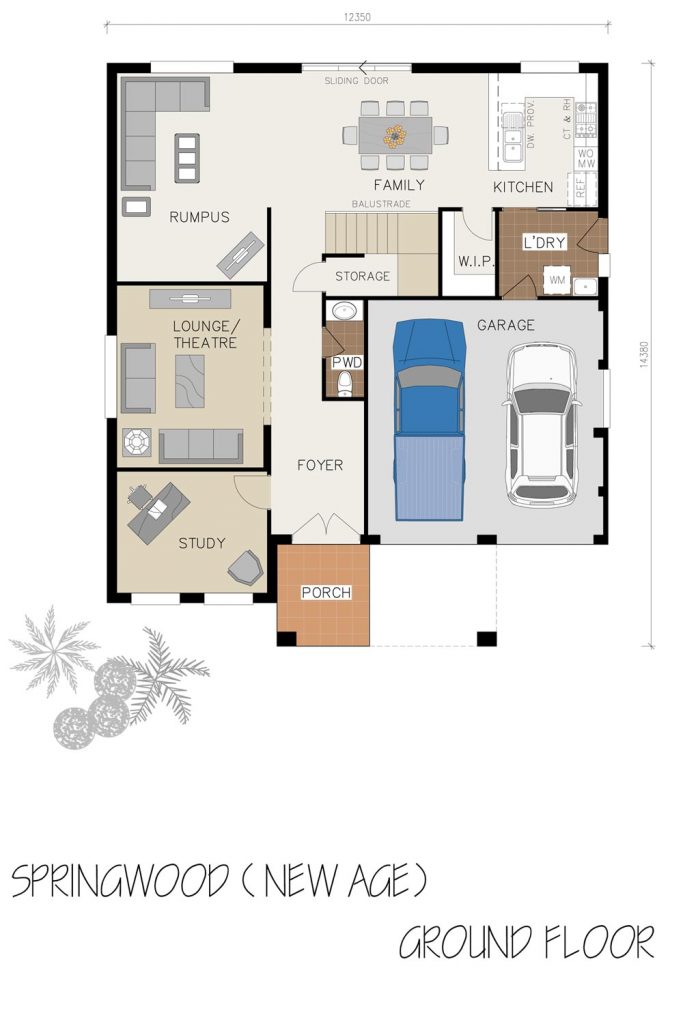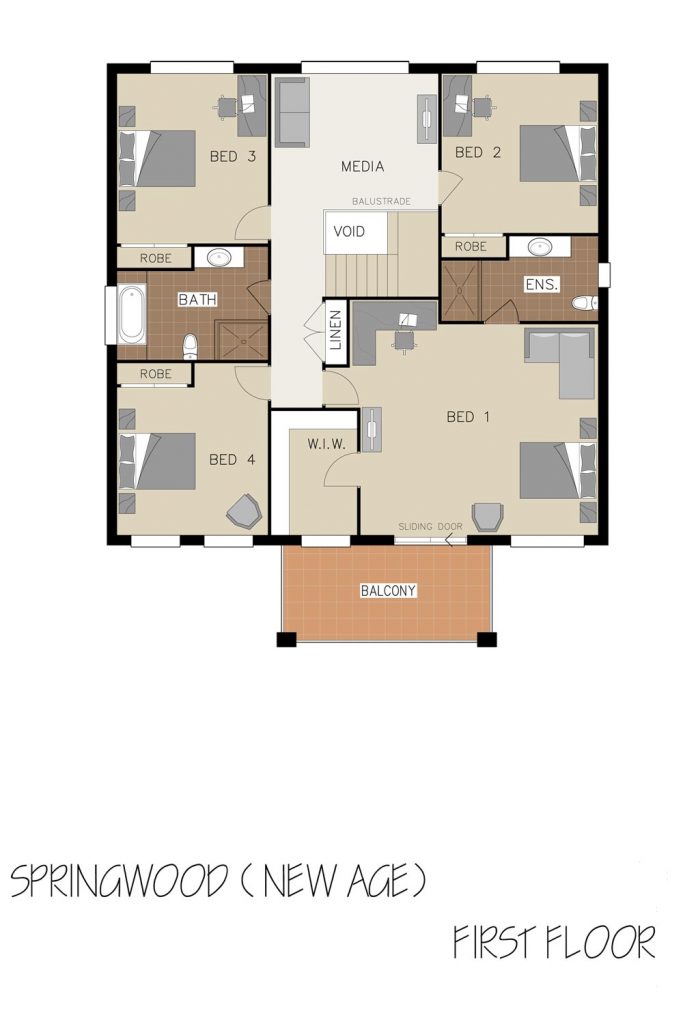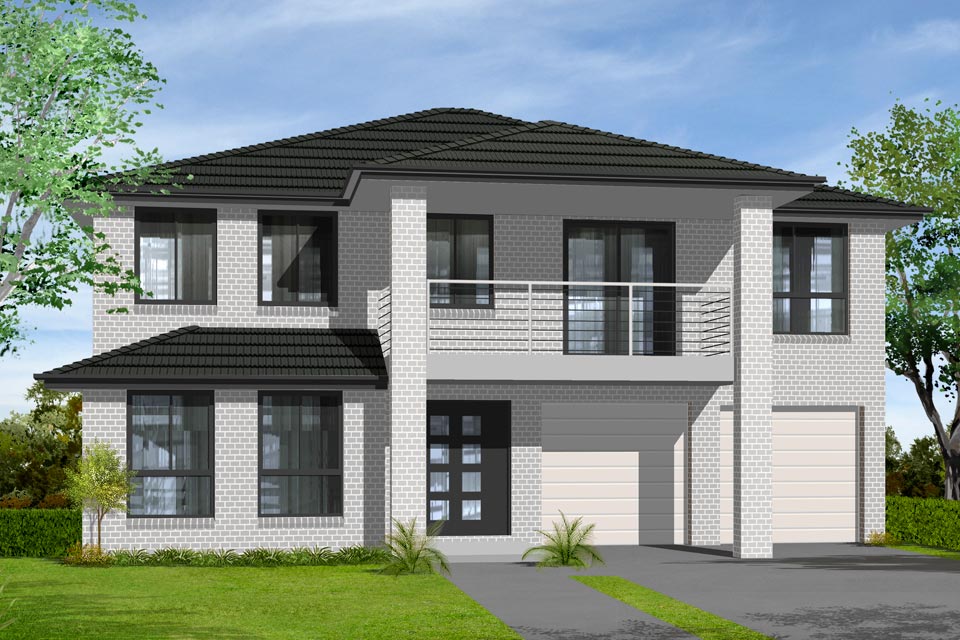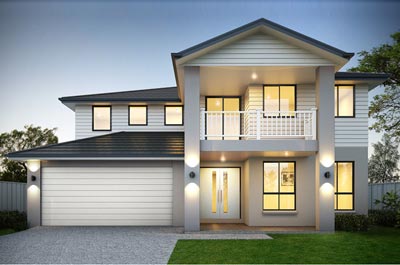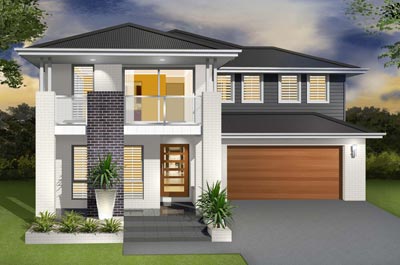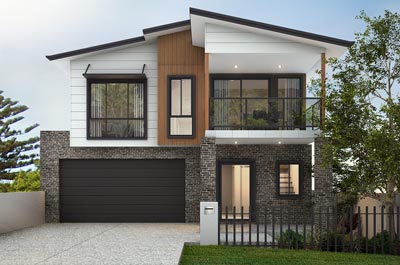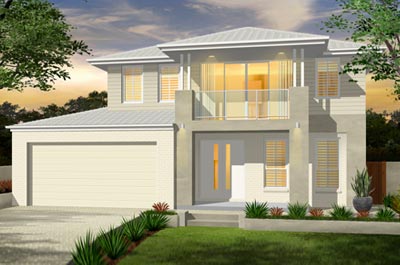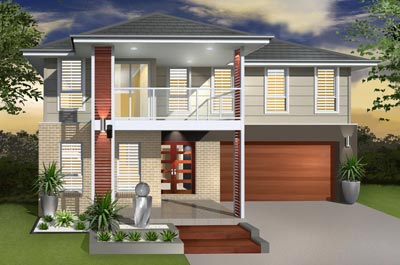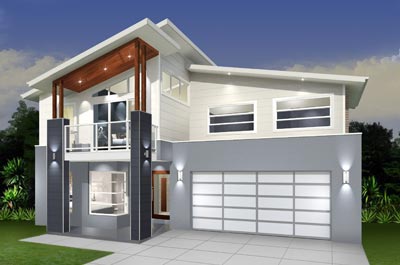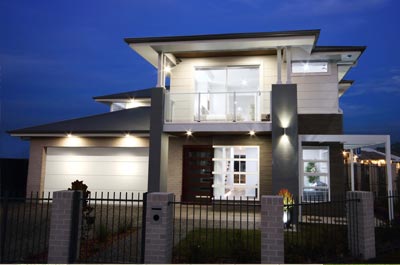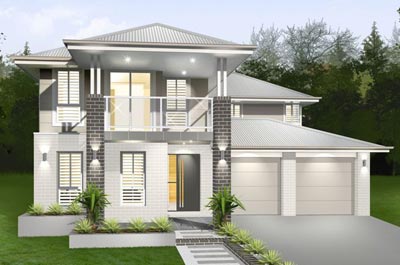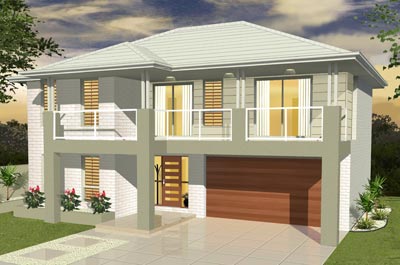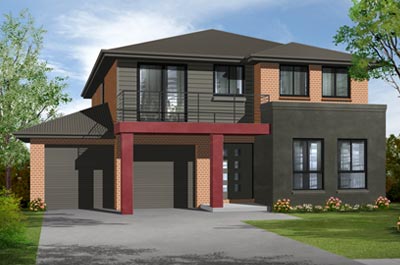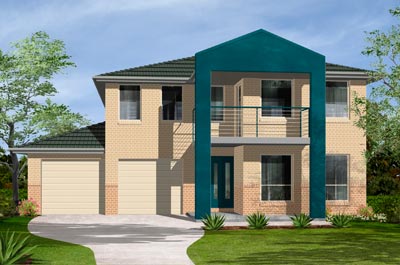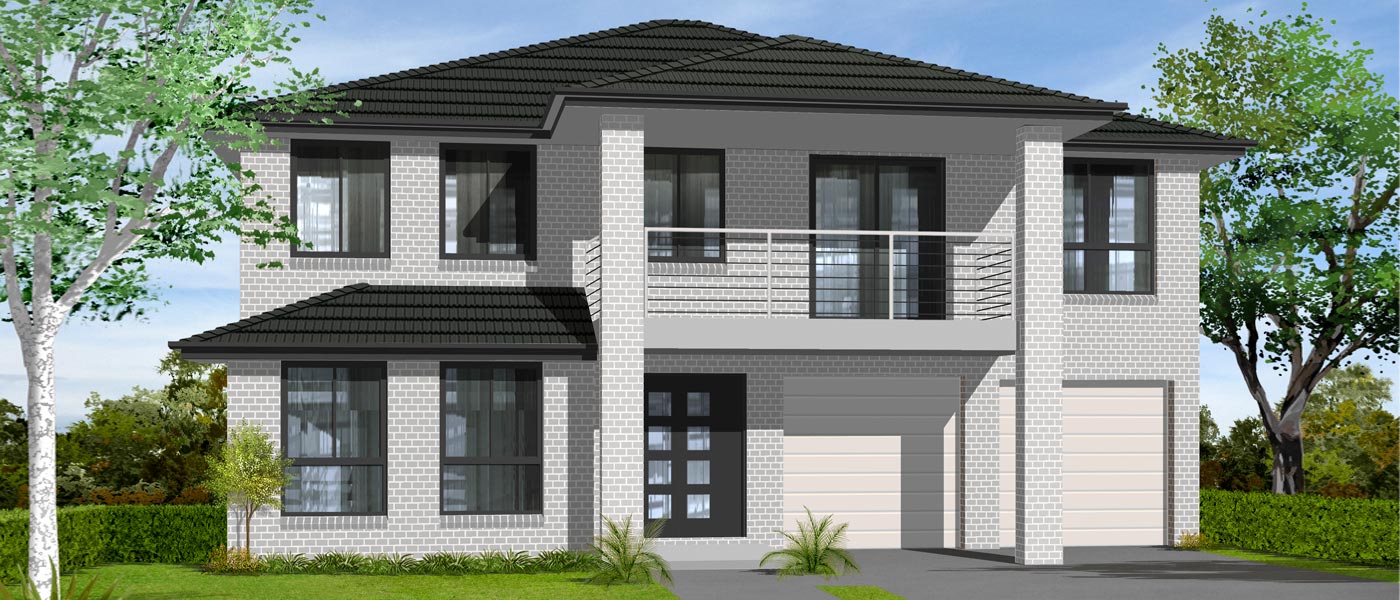
Springwood

4

2.5

3

2+

12.35
Description
This well planned home features an abundance of space and the latest design trends to suit your family lifestyle.
Other facades available.
Home Specifications
| Living Areas: | 4 |
| Bedrooms: | 4 |
| Study / Guest: | Yes |
| Bathrooms: | 2.5 |
| Garages: | 2+ |
| House Width: | 12.35m |
| House Depth: | 13.31m |
Home Features
- Open Plan
- Walk in Pantry
- Rumpus Room
- Home Theatre
- Balcony
- Porch / Verandah



