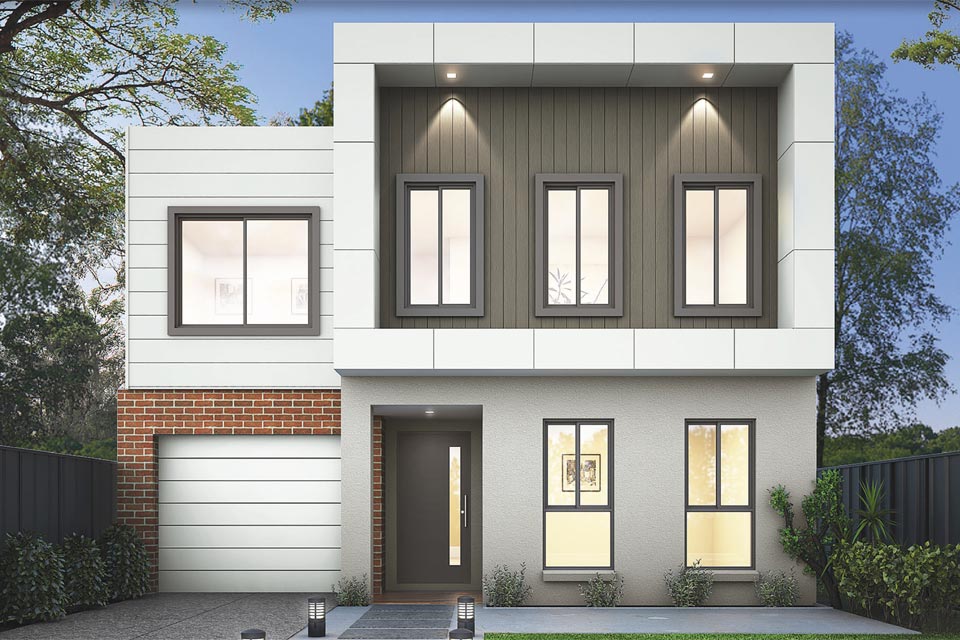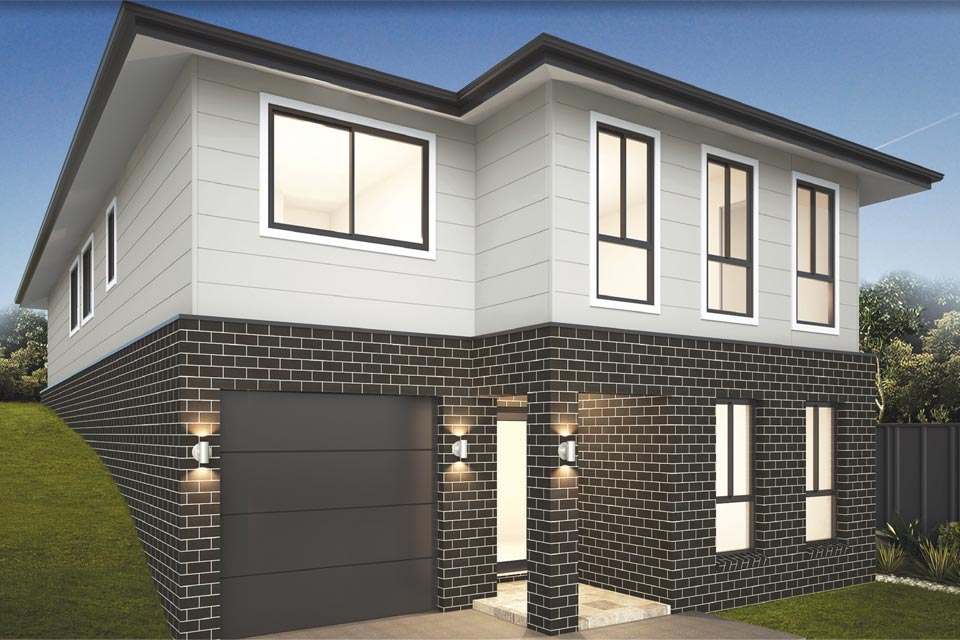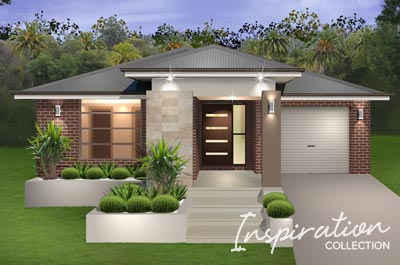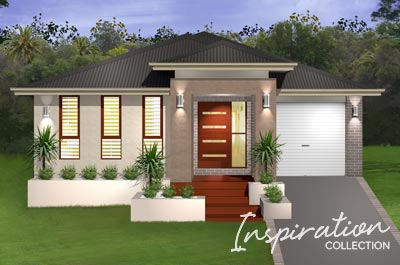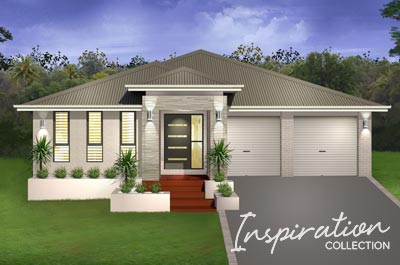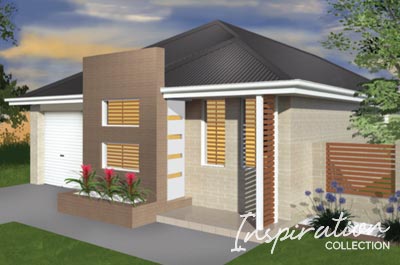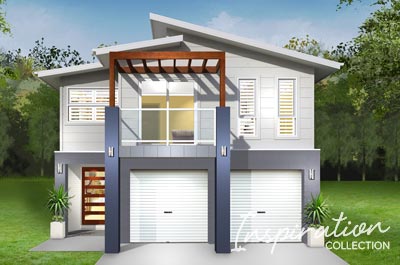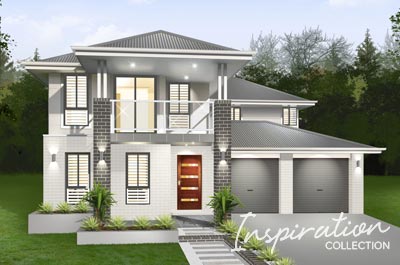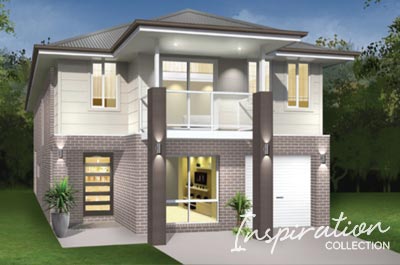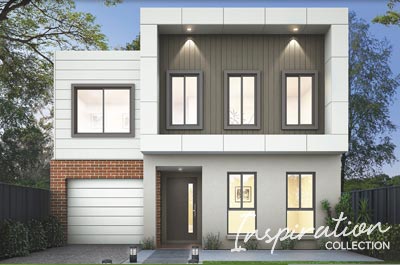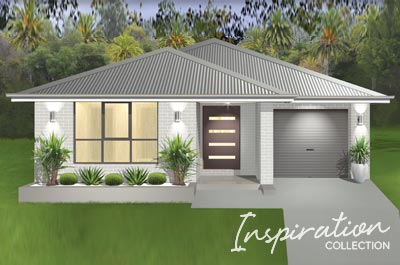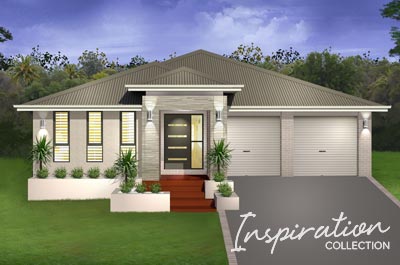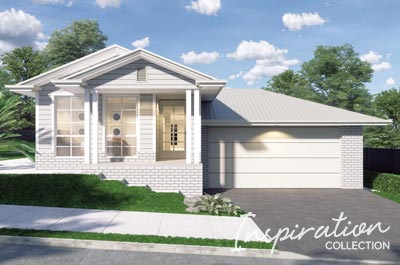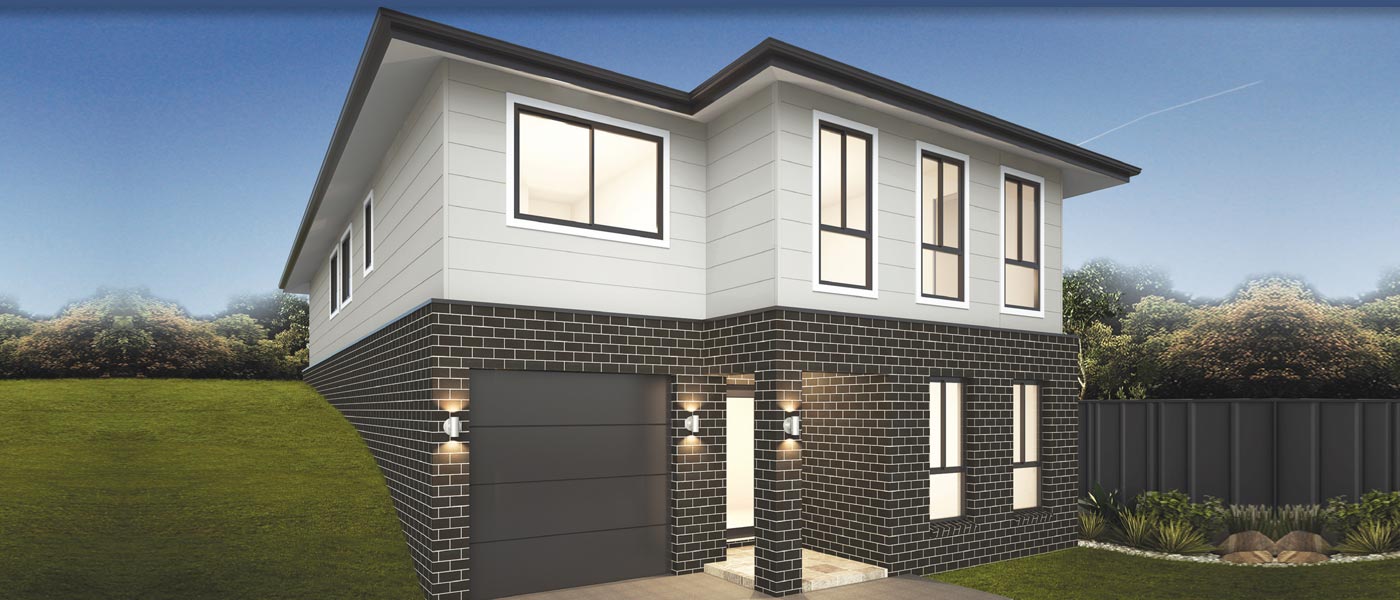


4

2

2

2

11.63
Description
The Ascent I is a split level design for up-sloping blocks with double garage and features 4 bedrooms, with en-suite and walk-in wardrobe to master. Open plan living, kitchen and dining area and bathroom with separate powder room on the first floor. This home features a Theatre or second lounge room.
Home Specifications
| Living Areas: | 3 |
| Bedrooms: | 4 |
| Study / Guest: | Study |
| Bathrooms: | 2 |
| Garages: | 2 |
| House Width: | 11.63m |
| House Depth: | 15.95m |
Home Features
- Open Plan
- Walk in Pantry



