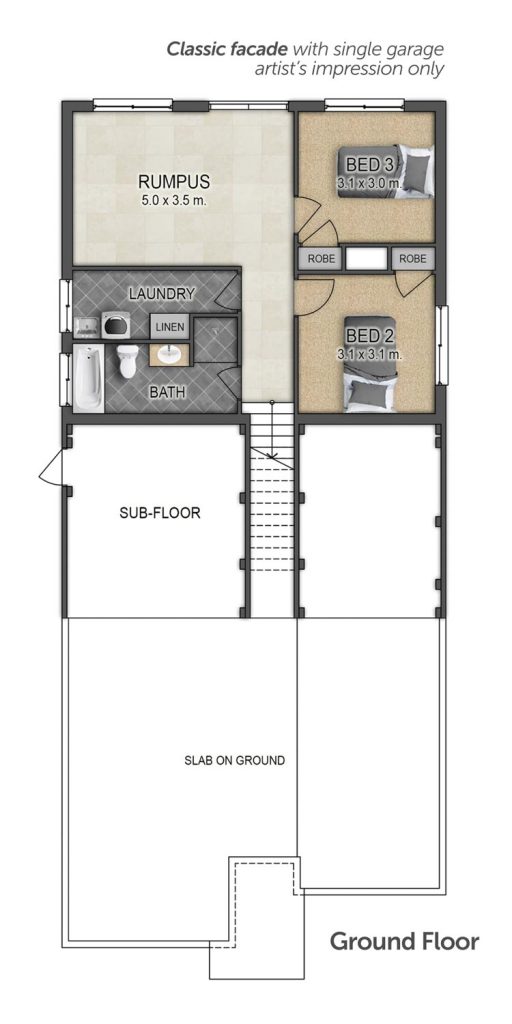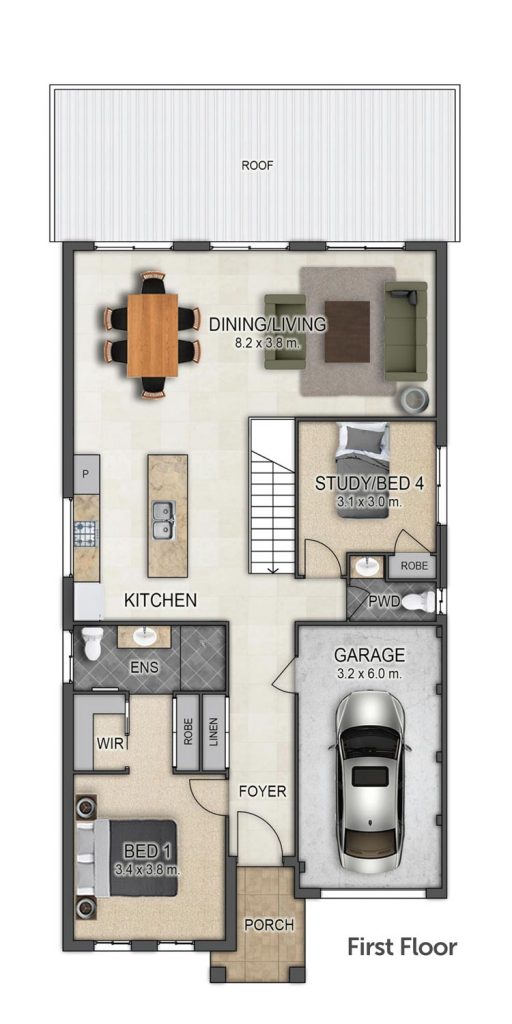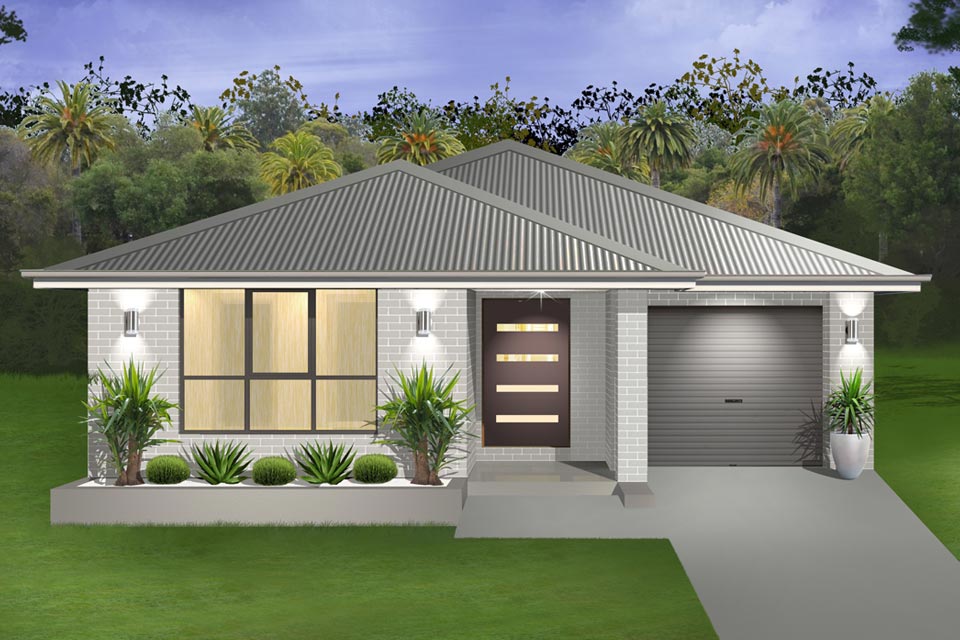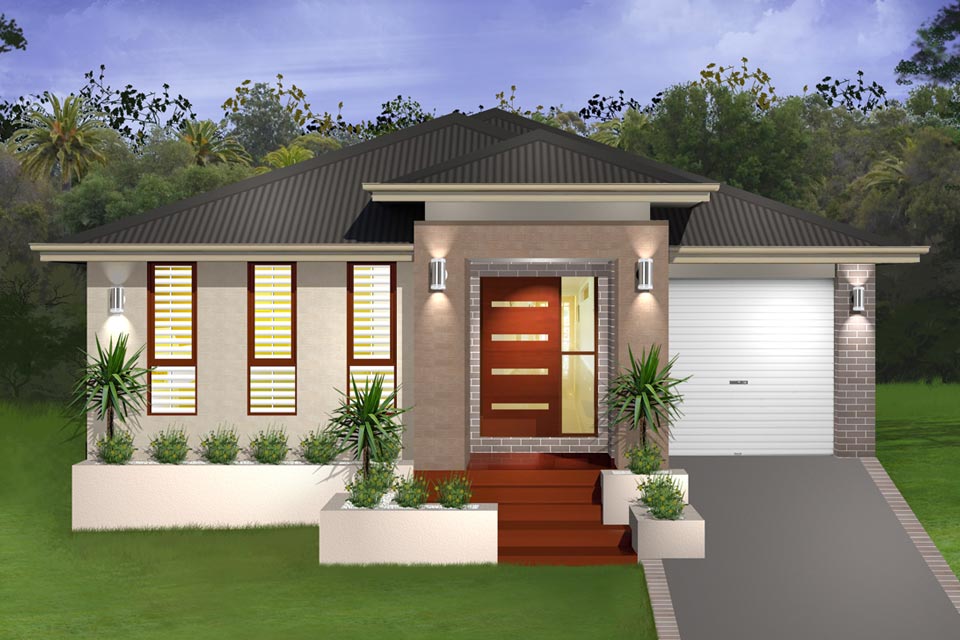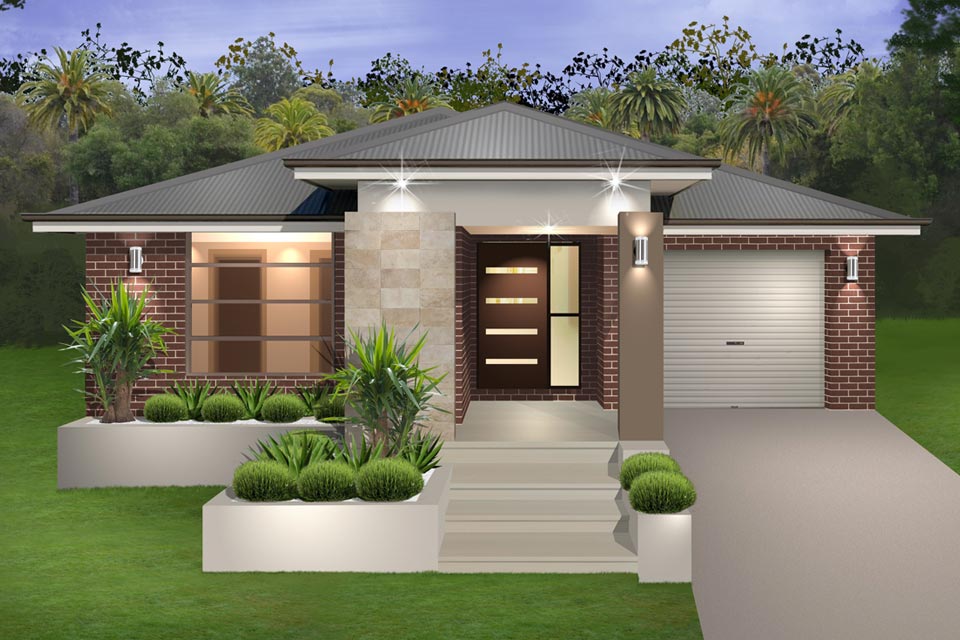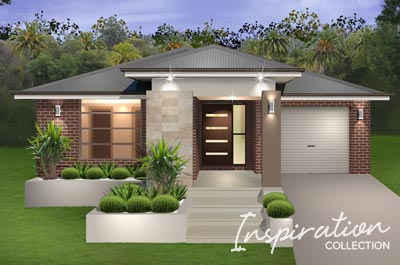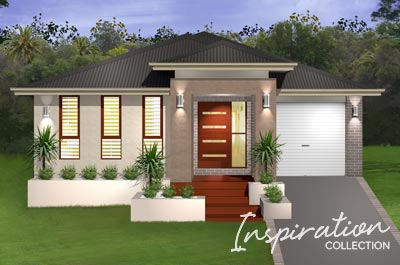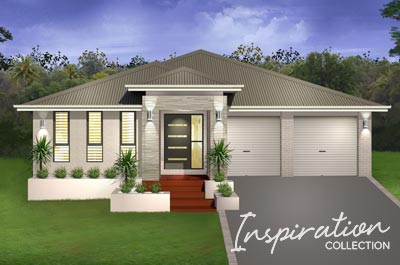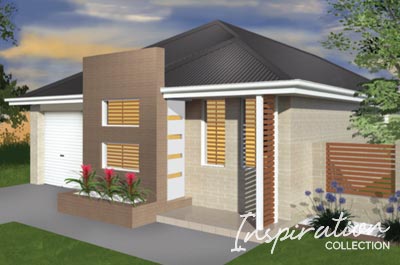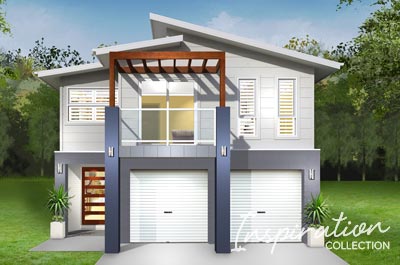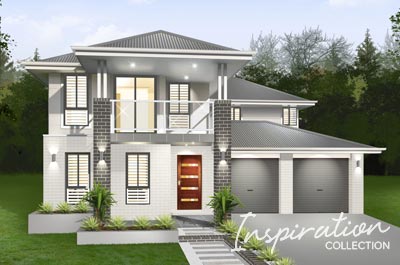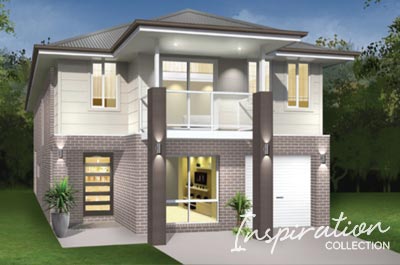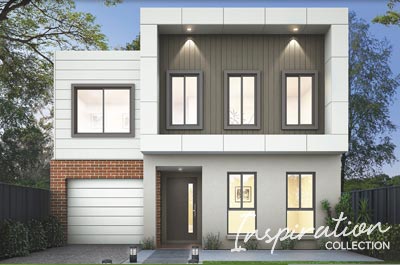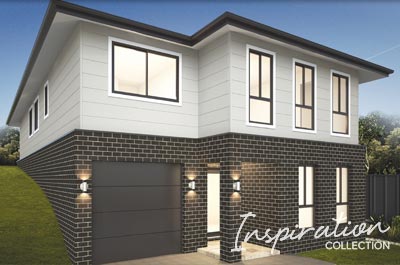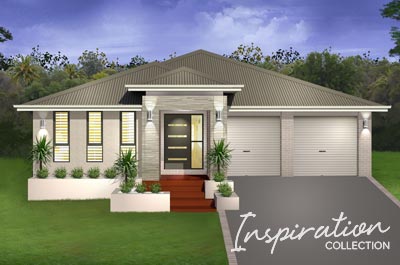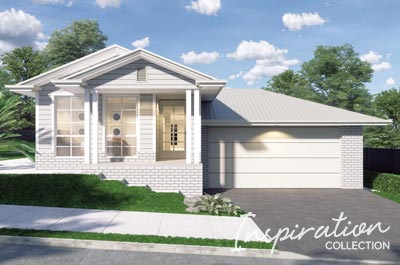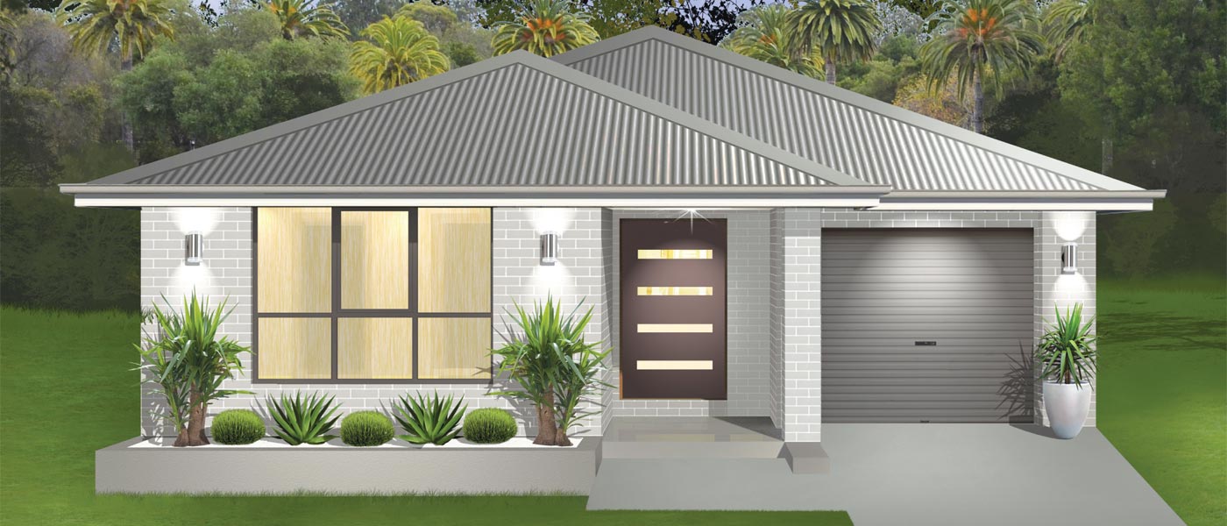


4

2

3

1+

8.75
Description
The Sundowner II is a split level design for down-sloping blocks with single garage and features 4 bedrooms, with en-suite and walk-in wardrobe to master. Open plan living, kitchen and dining area and bathroom with separate
powder room on the first floor. This home features a Rumpus room on the ground floor.
Home Specifications
| Living Areas: | 2 |
| Bedrooms: | 4 |
| Study / Guest: | Yes |
| Bathrooms: | 2 |
| Garages: | 1+ |
| House Width: | 8.75m |
| House Depth: | 20.03m |
Home Features
- Open Plan
- Rumpus Room
- Porch

