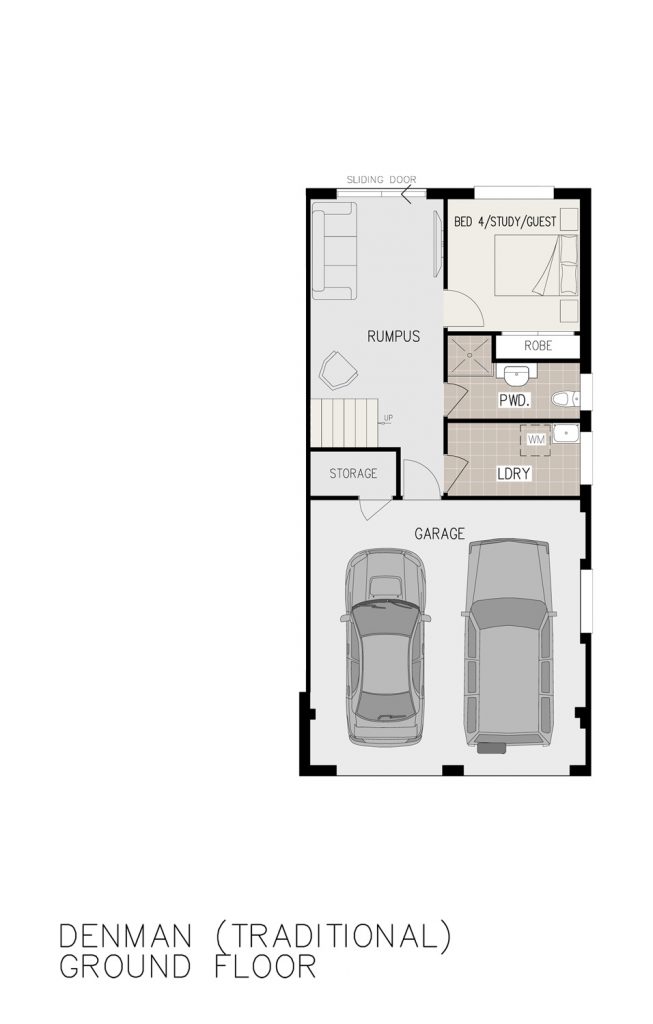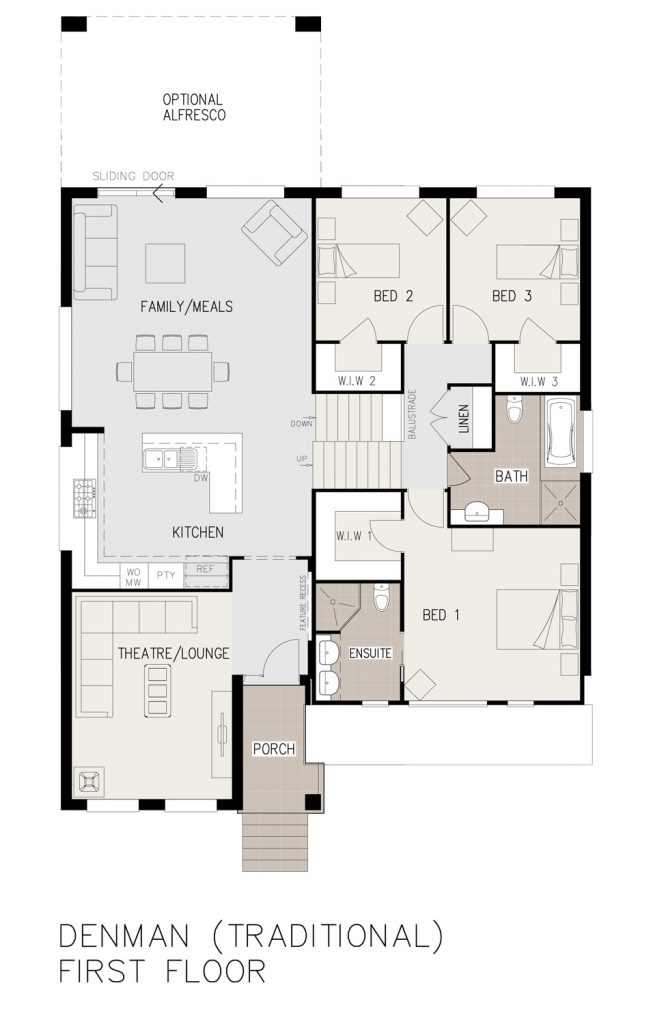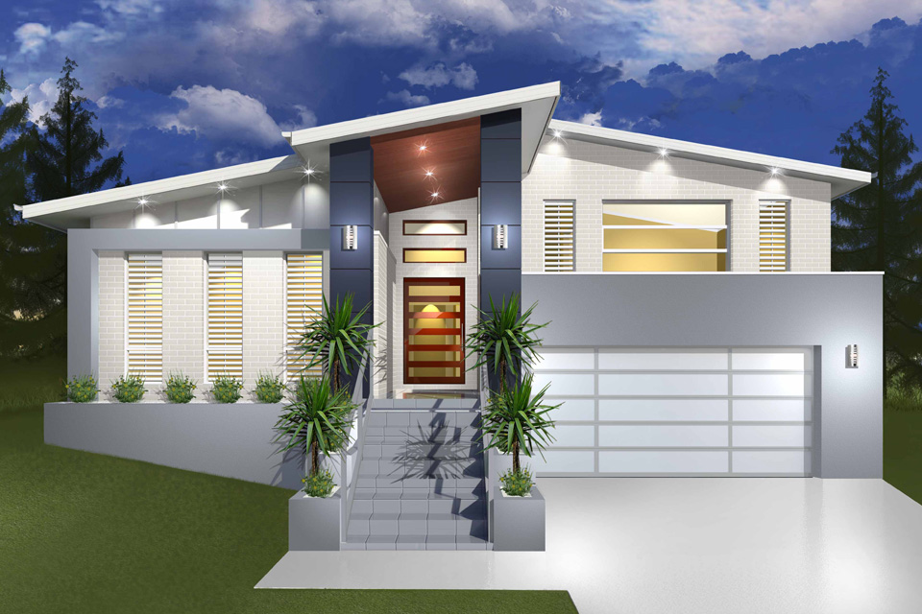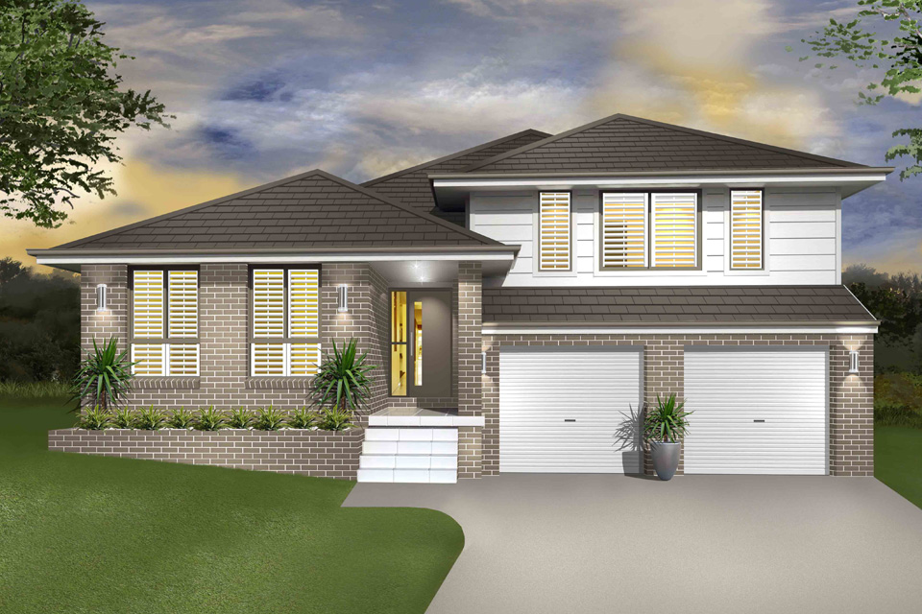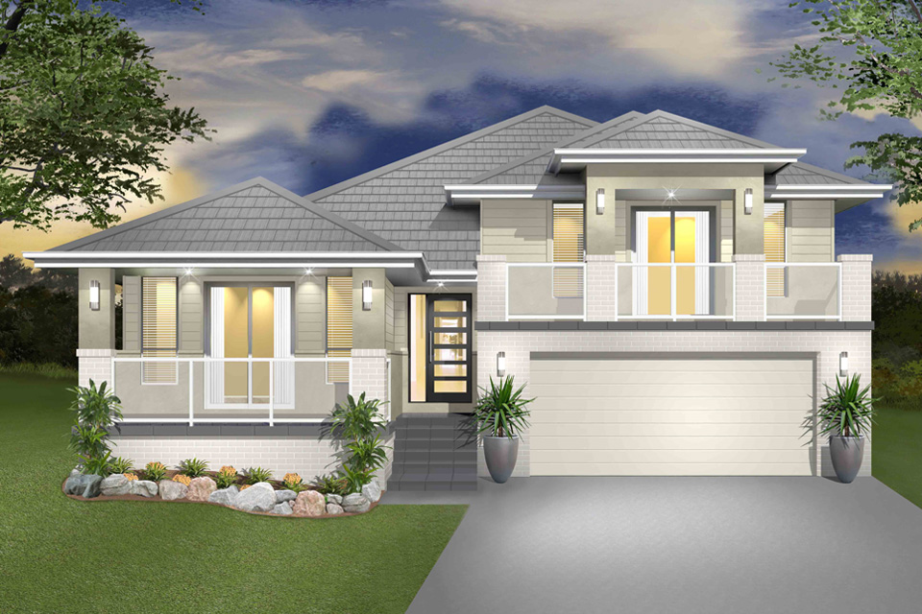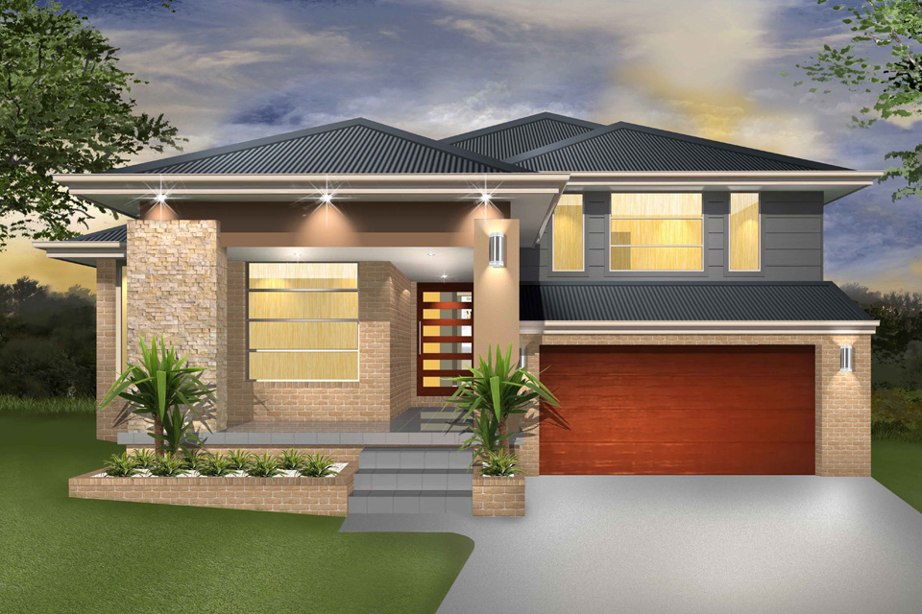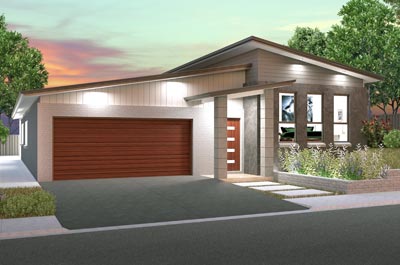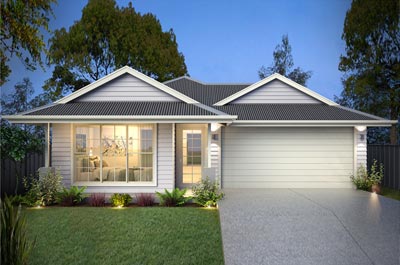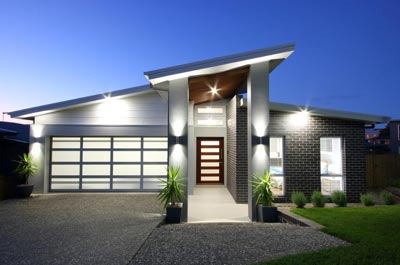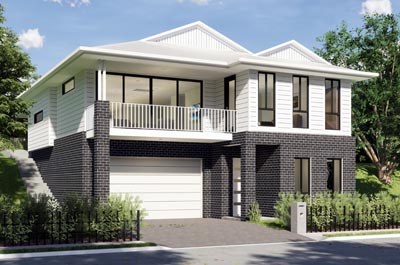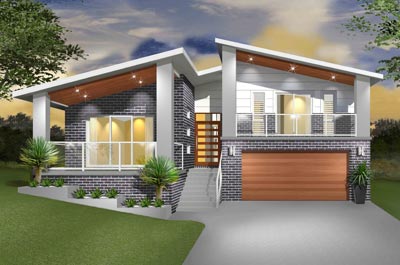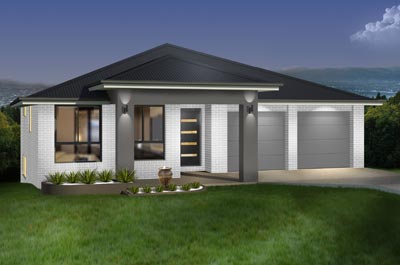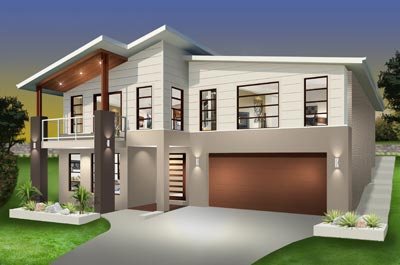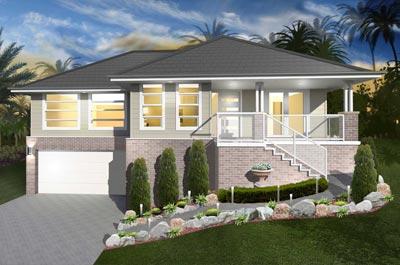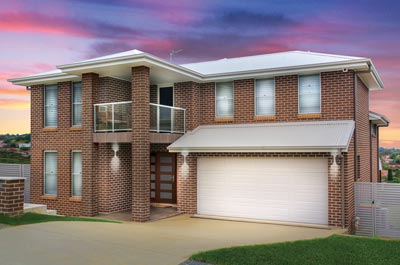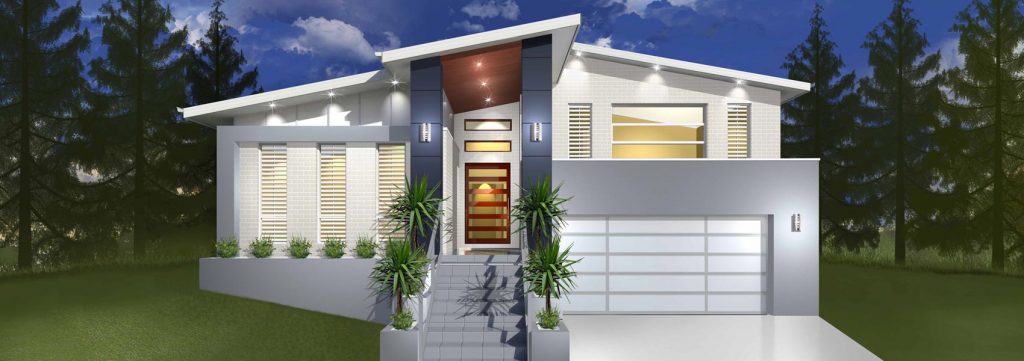
Denman

4

3

3

2+

12.23
Description
A stylish architecturally designed home that integrates seamlessly onto a sloping site that provides environmentally sustainable living.
Other facades available.
Home Specifications
| Living Areas: | 3 |
| Bedrooms: | 4 |
| Study / Guest: | Yes |
| Bathrooms: | 3 |
| Garages: | 2+ |
| House Width: | 12.23m |
| House Depth: | 14.39m |
Home Features
- Open Plan
- Rumpus Room
- Home Theatre
- Alfresco (optional)
- Porch / Verandah



