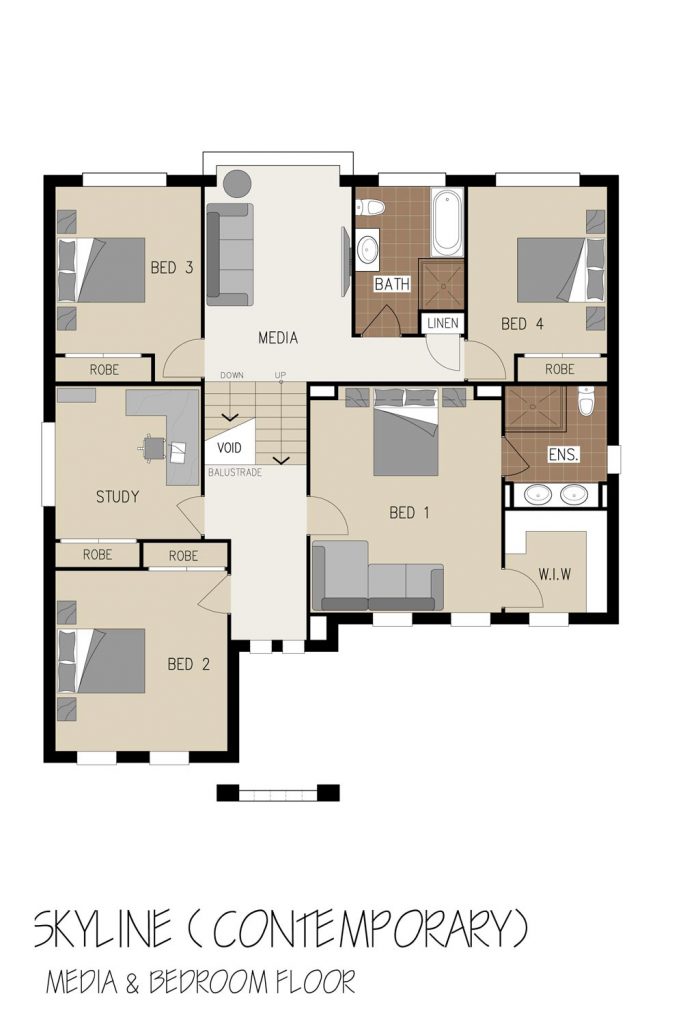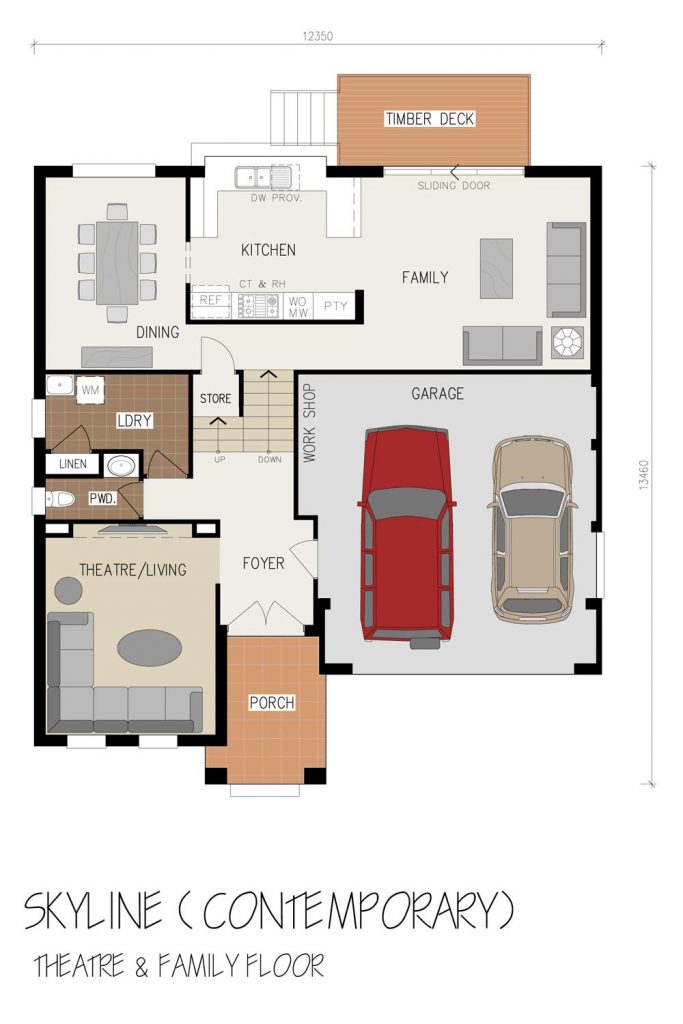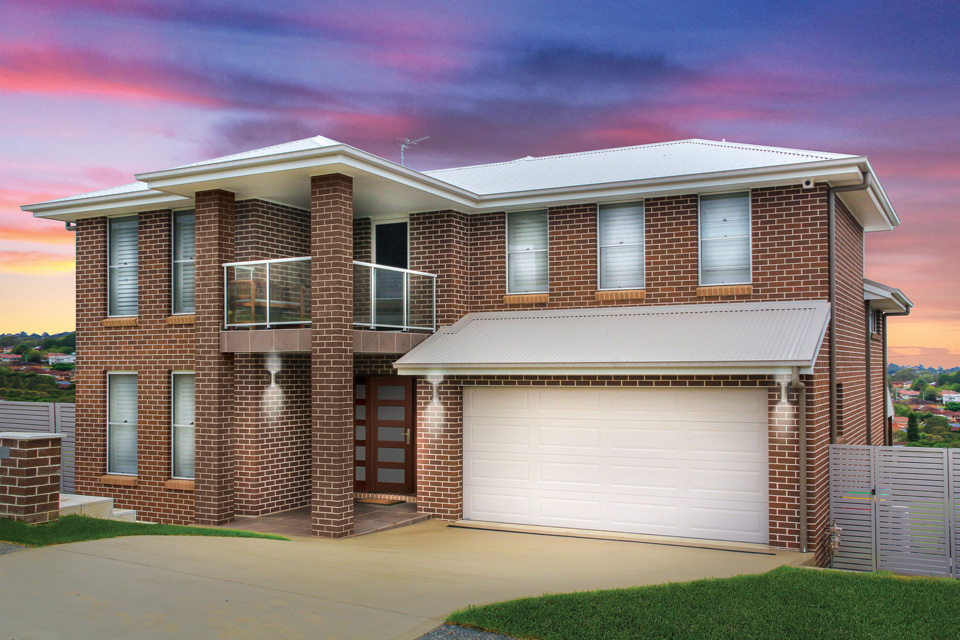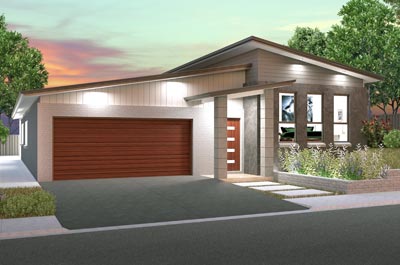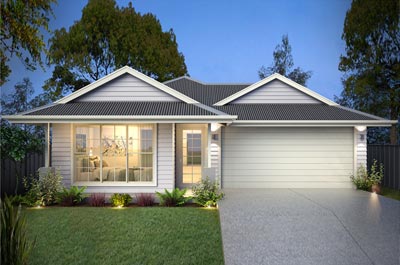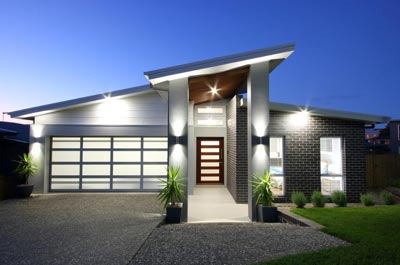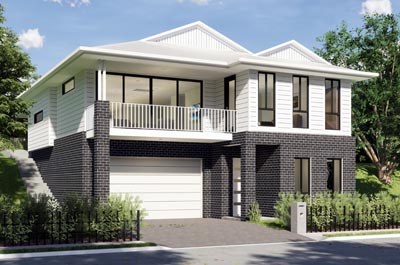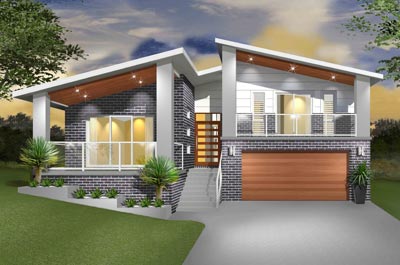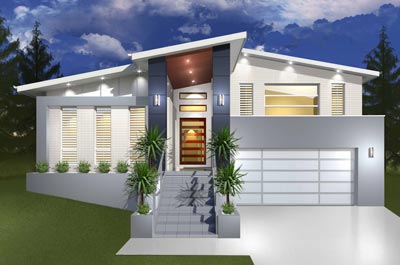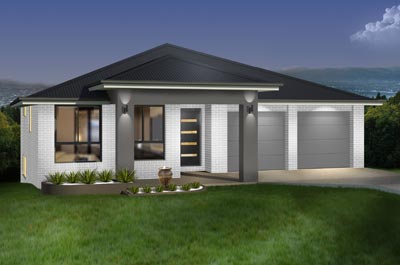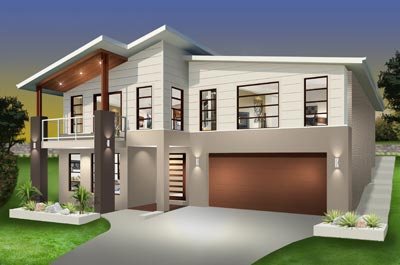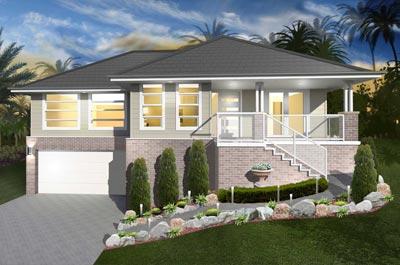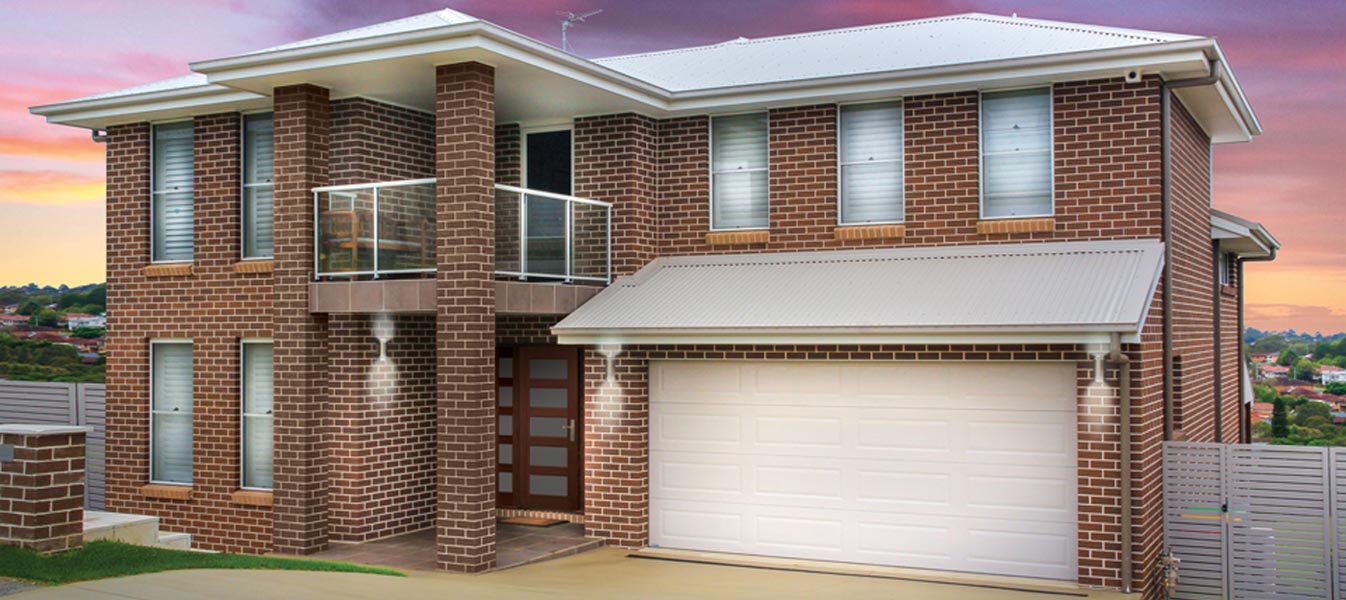
Skyline

4

2.5

1

2

12.35
Description
A modern, innovative and cost efficient design to fit your family lifestyle. Suits land sloping down or up from the road.
Other facades available.
Home Specifications
| Living Areas: | 4 |
| Bedrooms: | 4 |
| Study / Guest: | Yes |
| Bathrooms: | 2.5 |
| Garages: | 2 |
| House Width: | 12.35m |
| House Depth: | 14.63m |
Home Features
- Open Plan
- Walk in Pantry



